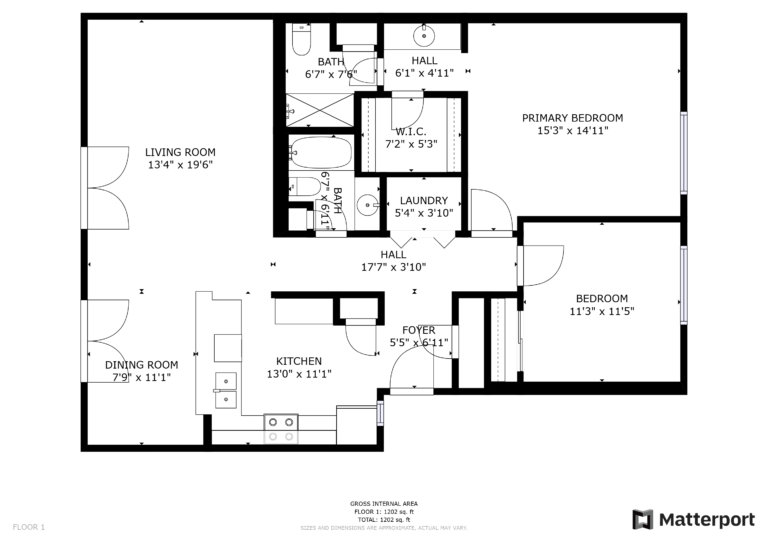Floor Plan
"Because precise dimensions are always important"
While a 3D Virtual Tour and Photos assist in visualizing a space, a Floor Plan* provides additional technical details and precise measurements for a better understanding of relative room placements or remodeling options, for example. To achieve exceptional accuracy, our Floor Plans are immediately generated from 3D Matterport cameras utilizing an infrared 3D sensor (within 1 percent ). Room labels, dimensions, and colors are included in the Floor Plans templates to make them easier to utilize.
*Only $50 when combined with a 3D Virtual Tour.
*While every attempt has been made to ensure the accuracy of our floor plans, measurements are approximate based on the 3D camera limitations and areas accessible during the scan.
This plan is for illustrative purposes only and should be used as such by any prospective purchaser. If you notice any error, omission or misstatement, we’ll be happy to modify your floor plan at no extra charge.

